Concourses
Stretching around the field, the main concourse can be scaled to accommodate the scope of your event, large or small. With built-in concession stands, bars and lounge areas, the main concourse will serve as the ideal setting for your charity walks, expos, festivals and picnics.
Size
- Square footage: 76,524 sq. ft.
Capacity
- Reception: 5,000
Photos
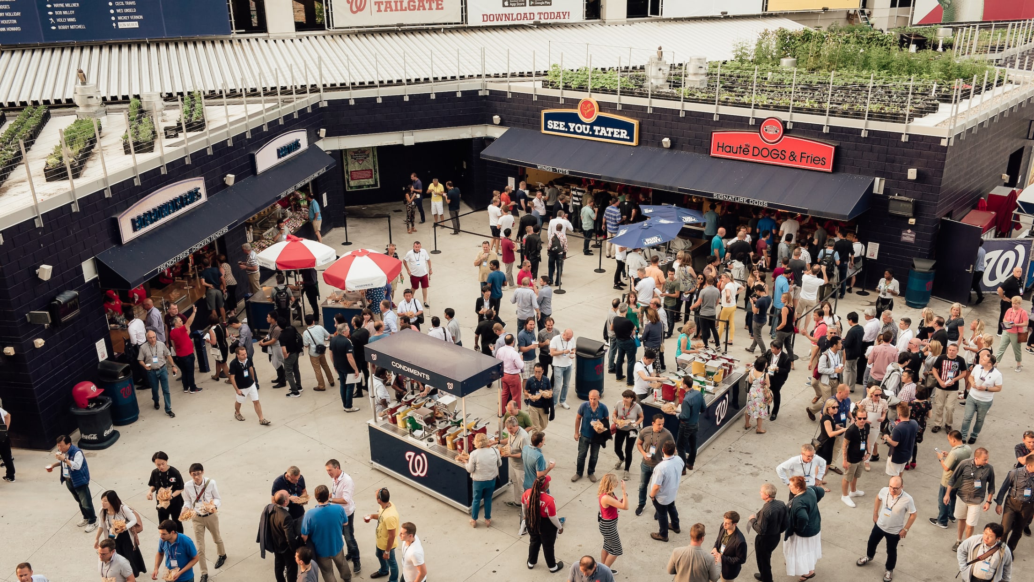
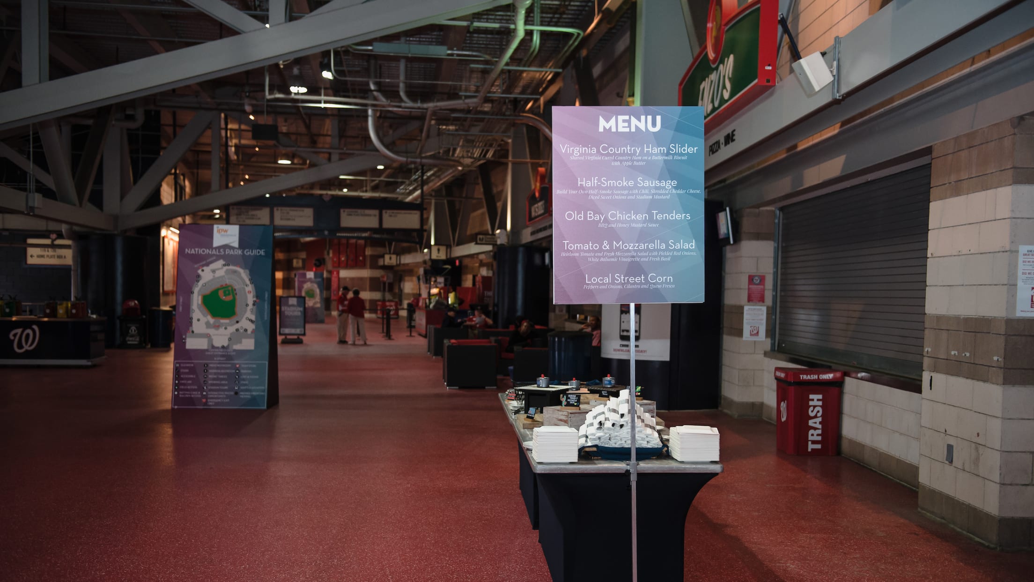
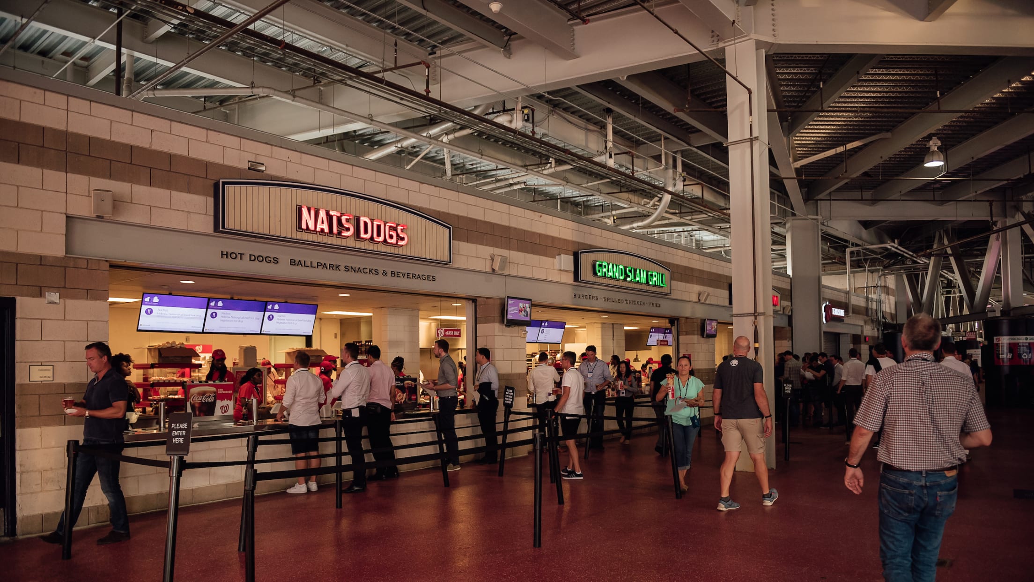
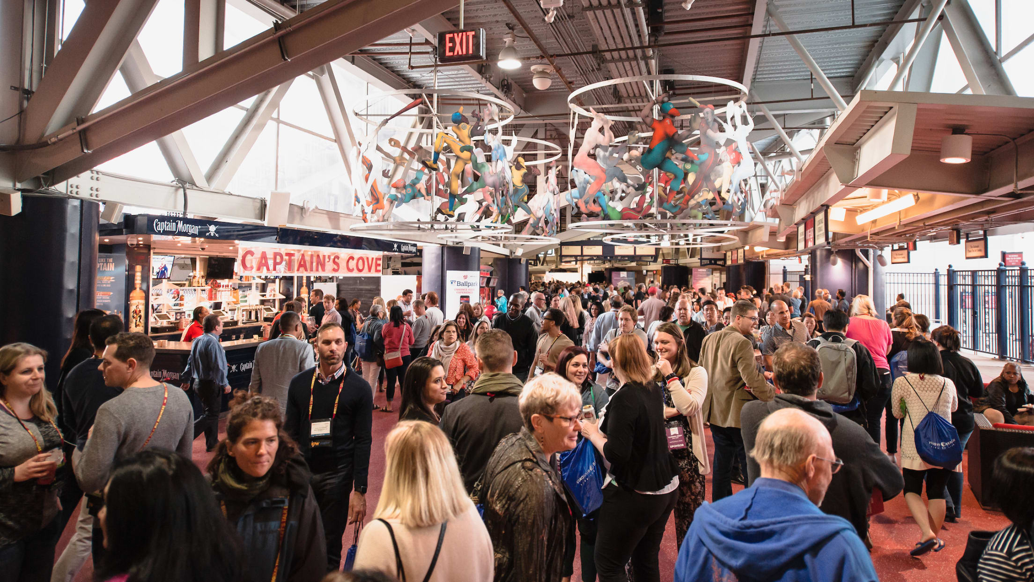

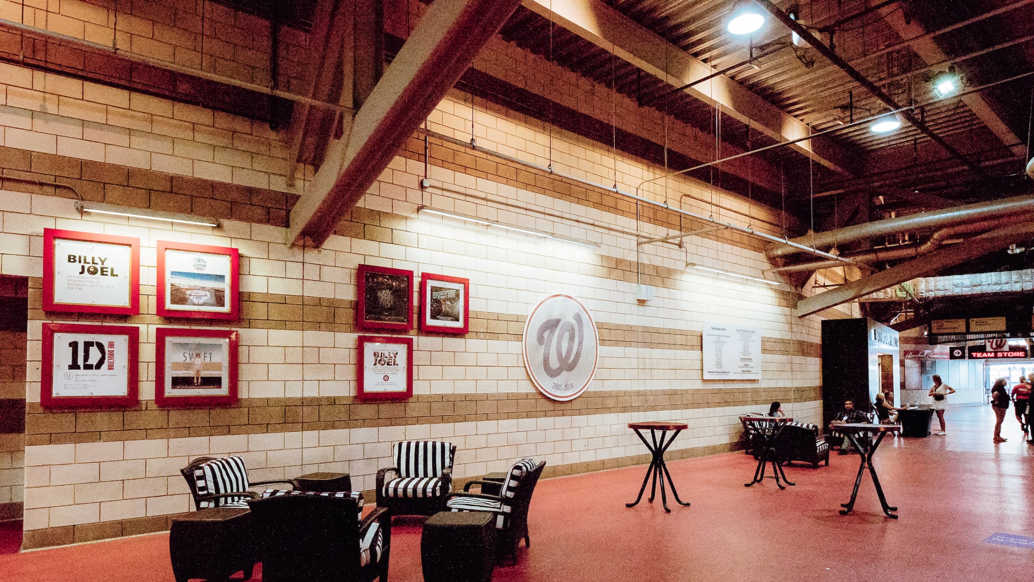
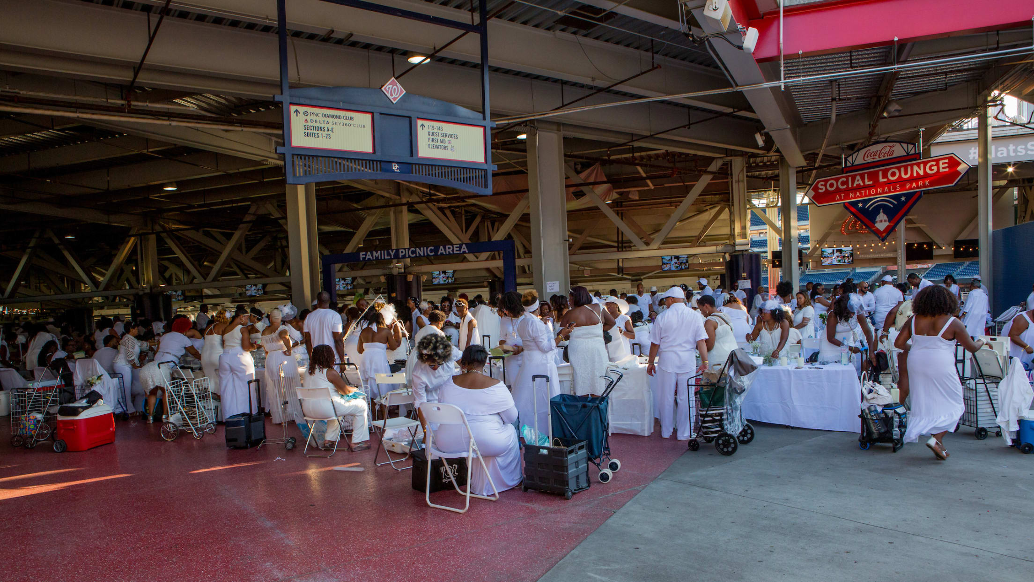
Floor Plan



