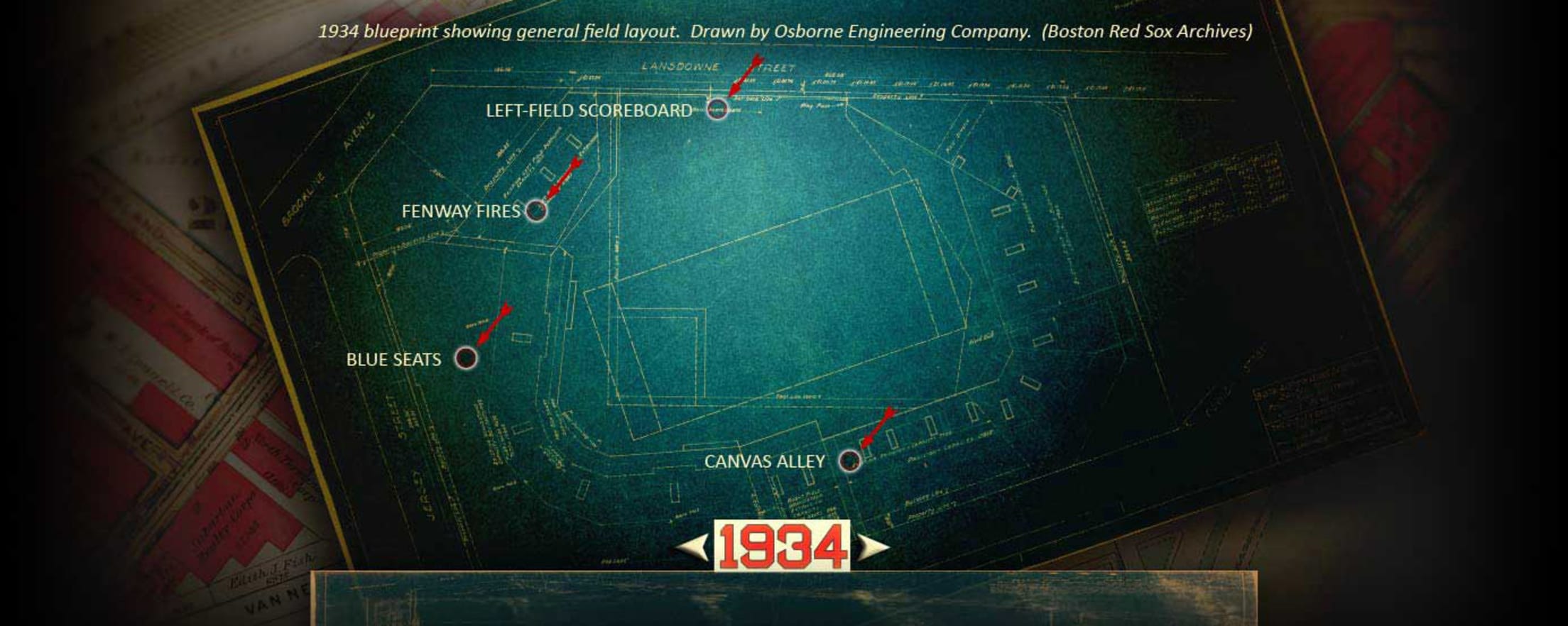1934 blueprint showing general field layout. Drawn by Osborne Engineering Company. (Boston Red Sox Archives)
??? ???? ???? ???? ???? ???? ???? ???? ???? ???? ???? ???? ???? ???? ???? ???? ???? ???? ???? ???? ???? ???? ???? ???? ???? ???? ???? ???? ???? ???? ???? ???? ???? ???? ???? ???? ???? ???? ???? ???? ???? ???? ???? ???? ???? ???? ???? ???? ???? ???? ???? ???? ???? ???? ???? ???? ???? ???? ???? ???? ???? ???? ???? ???? ???? ???? ???? ???? ???? ???? ???? ???? ???? ???? ???? ???? ???? ???? ???? ???? ???? ???? ???? ???? ???? ???? ???? ???? ???? ???? ???? ???? ???? ???? ???? ???? ???? ???? ???? ???? ???? ???? ???? ???? ???? ???? ???? ???? ???? ???? ???? ???? ???? ???? ???? ???? ???? ???? ???? ???? ???? ???? ???? ???? ???? ???? ???? ???? ???? ???? ???? ???? ???? ???? ???? ???? ???? ???? ???? ???? ???? ???? ???? ?
After the 1933 season, new Red Sox owner Tom Yawkey begins a massive reconstruction of Fenway Park. The grandstand was extended down the left-field line, the bleacher section was reconstructed using concrete and a 37-foot high wall replaced the embankment and fence that had stood in left-field since the ballpark had opened in 1912.
??? ???? ???? ?Features of Fenway
1934


