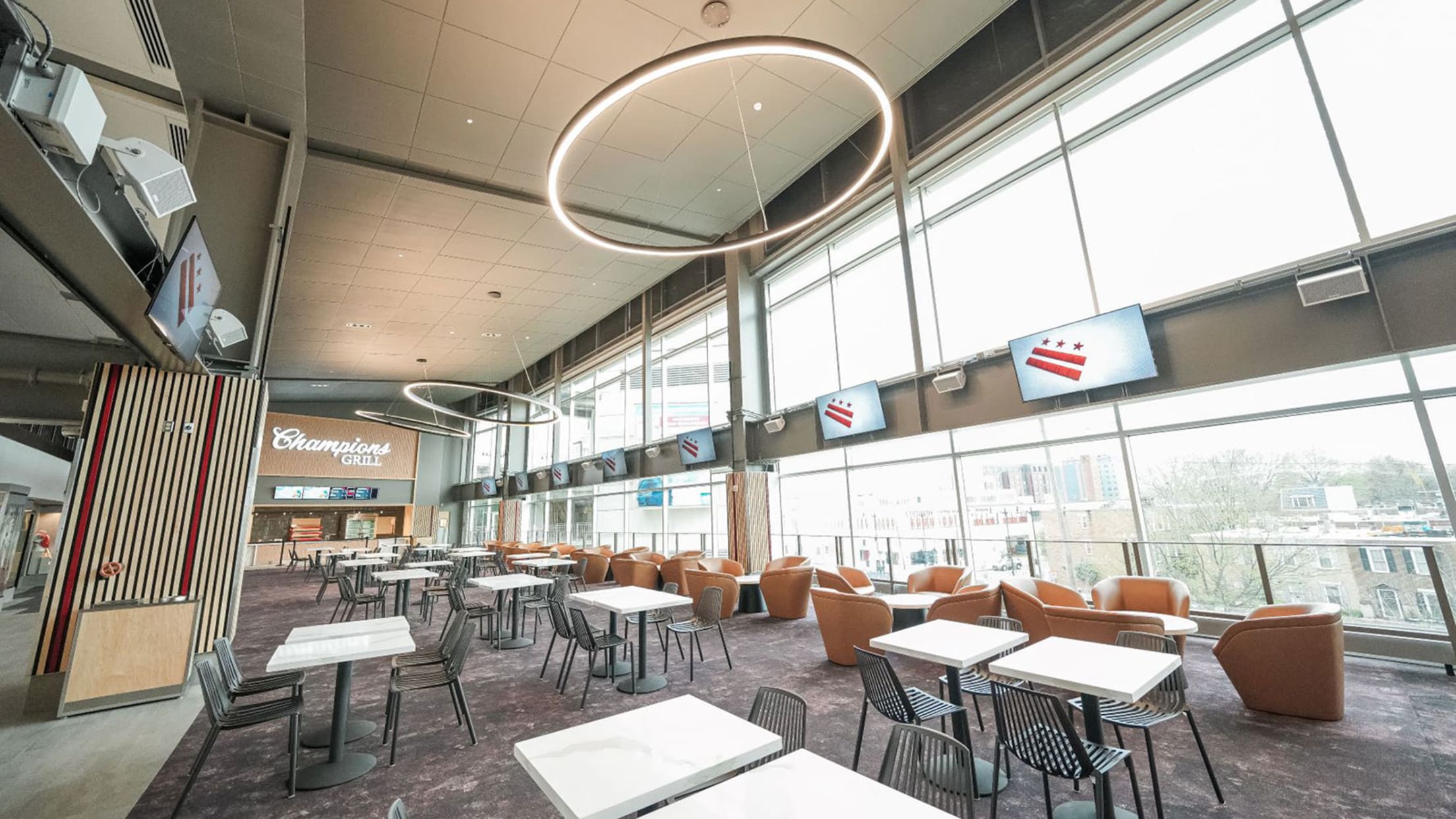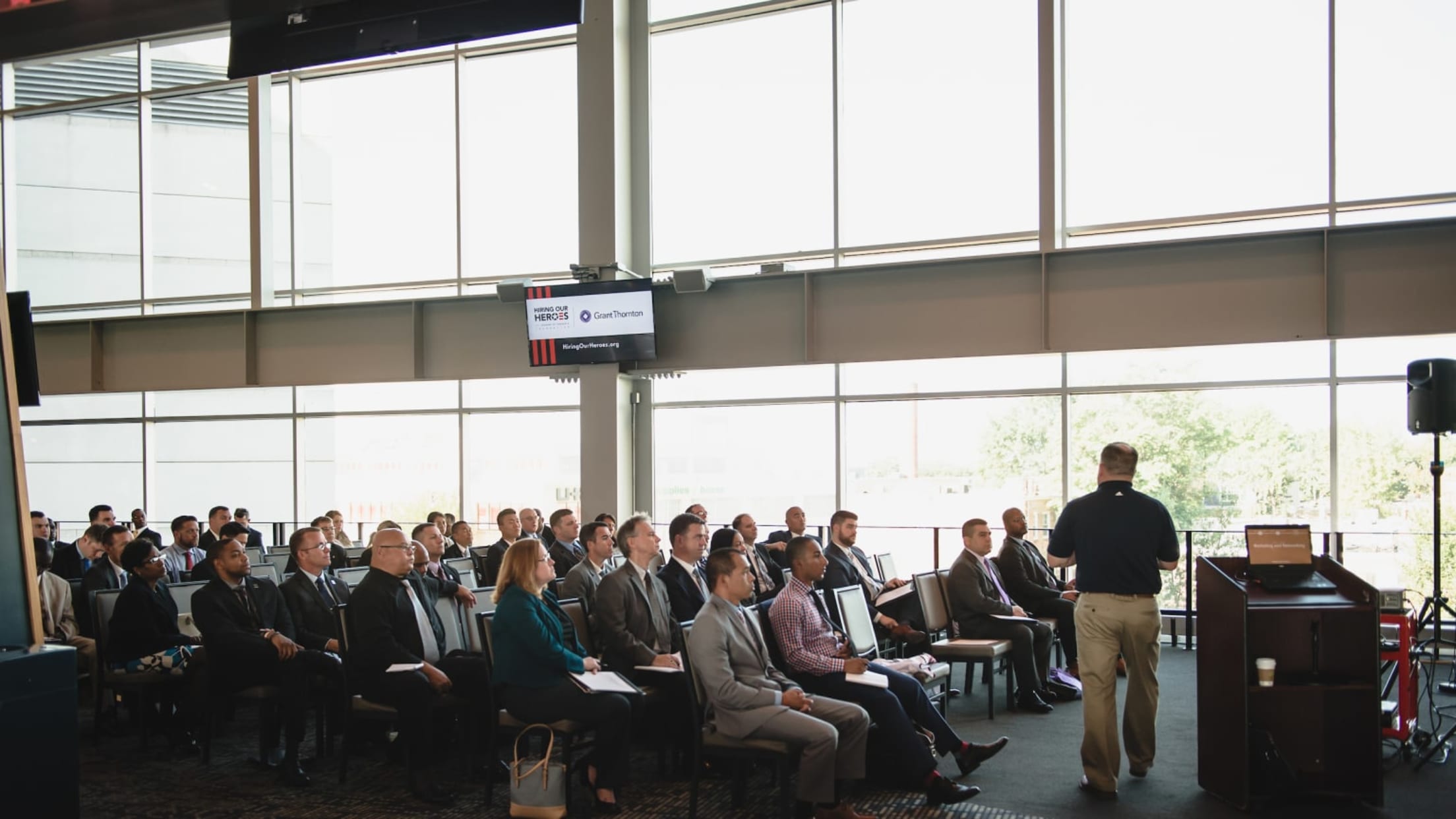FIS Champions Club
The FIS Champions Club is a versatile and open space, spanning the ballpark from first to third base. It is the optimal setting for large gatherings from galas to dinners. With its built-in bars, floor-to-ceiling windows and spectacular views of both the field and the Anacostia River, the FIS Champions Club will dazzle your guests.
Overall Size
- Square footage: 18,886 sq. ft.
Overall Capacity
- Reception: 1,200
First Base Side
- Square footage: 12,265 sq. ft.
- Reception: 800
- Banquet: 430
- Theater: 750
- U Shape: 70
- Classroom: 303
- Board: 42
- Crescent: 301
Third Base Side
- Square footage: 6,621 sq. ft.
- Reception: 300
- Banquet: 170
- Theater: 302
- U Shape: 45
- Classroom: 117
- Board: 66
- Crescent: 98
Photos





Floor Plan



